설계: 김승회(서울대학교) + 경영위치건축사사무소 설계담당: 김한중, 장수정 위치: 경기도 성남시 분당구 판교동 용도: 단독주택 대지면적: 234.7㎡ 건축면적: 110.99㎡ 연면적: 198.43㎡ 규모: 지상 2층 높이: 9m 주차: 2대 건폐율: 47.29% 용적률: 84.55% 구조: 철근콘크리트조 외부마감: 점토벽돌, 갈바륨강판, 스테인리스스틸 강판, 이페목, 티타늄아연판 내부마감: 송판노출콘크리트, 점토벽돌, 트레버틴 구조설계: 윤구조기술사사무소 시공: (주)이안알앤씨 기계설계: 기한엔지니어링 전기설계: 지상설계컨설턴트 조경: KnL 환경디자인스튜디오 설계기간: 2013. 4. ~ 9. 시공기간: 2013. 10. ~ 2014. 7.
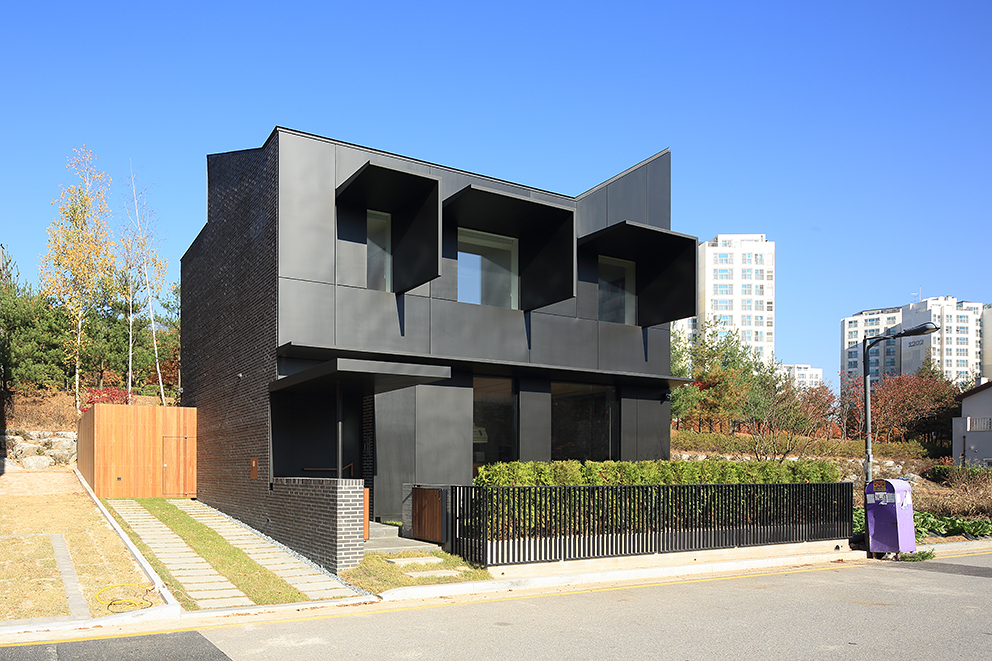
고양이집은 고양이도 가족의 일원이라는 것을 상기하면서 설계했다. 사람과 반려 고양이가 함께하는 고간을 상상하는 일은 매우 흥미로웠다. 대지는 북쪽으로 경사져 올라가는 형태였다. 거실 앞에 앞마당을 조성하여 꽃과 나무를 심어 정원을 즐길 수 있도록 했다. 한편, 레벨이 높은 쪽에 자리 잡은 식당 앞 테라스는 평평한 돌로 마감하여 다양한 활동이 가능하도록 했다. 서로 다른 레벨의 마당 두 개가 저마다 고유한 성격을 갖기에, 그 마당에 면한 내부 공간 역시 특별한 공간감을 갖는다. 거실은 탁 트인 전망을 누리고 식당은 뒷마당과 이어져 아늑한 공간이 된다. 경사진 대지의 특성은 내부 공간에도 반영되어 다양한 레벨이 만들어졌다. 이러한 단면의 변화는 가족의 구성원인 고양이도 즐겁게 공간을 향유할 수 있는 환경을 제공한다.
세 개의 삼각형 매스가 2층에 배치되는데, 고양이 귀와 같은 단면 아래로 부부침실, 자녀침실, 서재가 놓여있다. 삼각 매스의 형상은 조금씩 달라 그 아래 놓인 공간의 형상도 서로 다르다. 고양이집은 대지의 4면 중 한쪽 전면만 길에 면하는 특징을 갖고있었다. 도시에 면한 쪽을 차콜그레이 철판으로 마감하여 파사드의 역할을 강조했다. 얇은 두께로 돌출된 루버는 파사드에 깊이를 부여하고, 이웃의 시선을 제어하는 동시에 도시에 대한 입장을 유머러스하게 표현한다. 어딘가 고양이를 닮은 집이다.
The Pangyo J Residence was designed with the idea that cats are part of a family in mind. I was very enjoyable to spend time imagining a space where humans and cats could comfortably coexist. The site was of a northward inclination. A front yard with flowers and trees was designed and placed in front of the living room for the inhabitants to enjoy. The terrace in front of the dining hall, which was at a relatively higher level, was finished with flat masonry to accommodate various activities. Because the two yards of different levels have their own distinct personalities, the inner space facing those yards also possesses a unique spatiality. The living room has access to a panoramic landscape while the dining hall is connected to the backyard to evoke a cosier atmosphere. The inclined feature of the site was also reflected in the inner space by creating various levels. Such changes to these planes also serve to provide and entertaining environment for the petite family member. Three triangular masses – the master bedroom, the children’s bedroom, and reading room – were placed on the second floor under a plane that resembles a cat’s ear. These triangular masses differ slightly from one another not just their appearance but also in the spatial forms that they are housed within.
Only one side of Pangyo J Residence is adjacent to the road. The side that faces the city has been finished with charcoal-grey metal panel to emphasise its role as a faced. The louver that protrudes with only a slight thickness imbues some depth to the façade and conveys an humorous expression towards the city while capturing the attention of passers-by. The house comes close to resembling a cat.
Written by Kim Seunghoy.
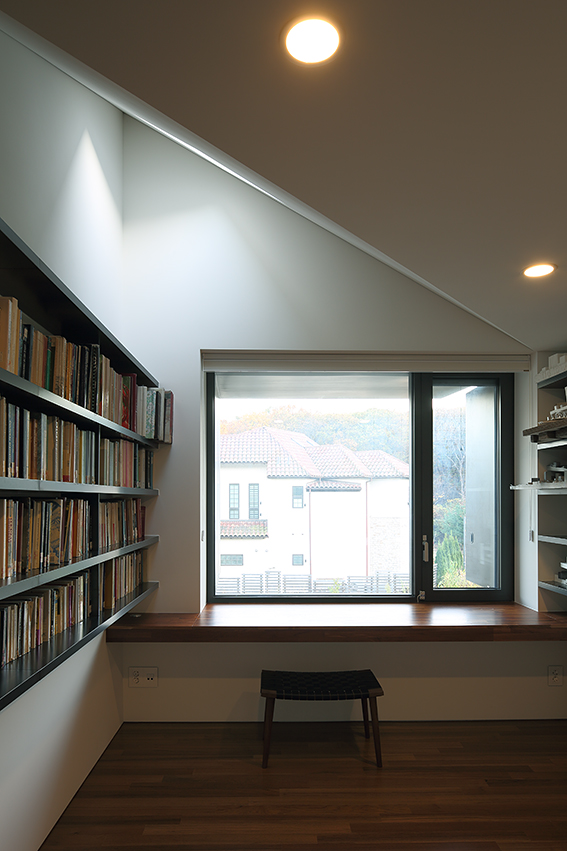
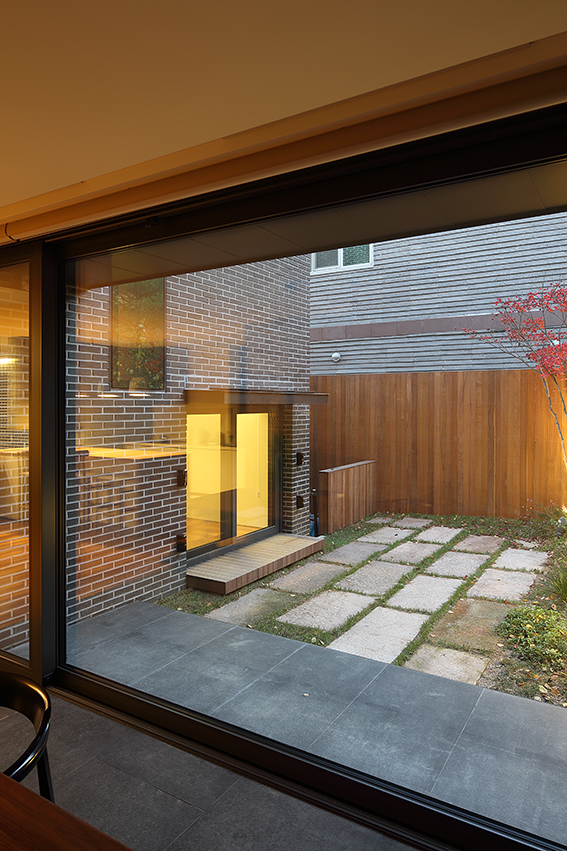
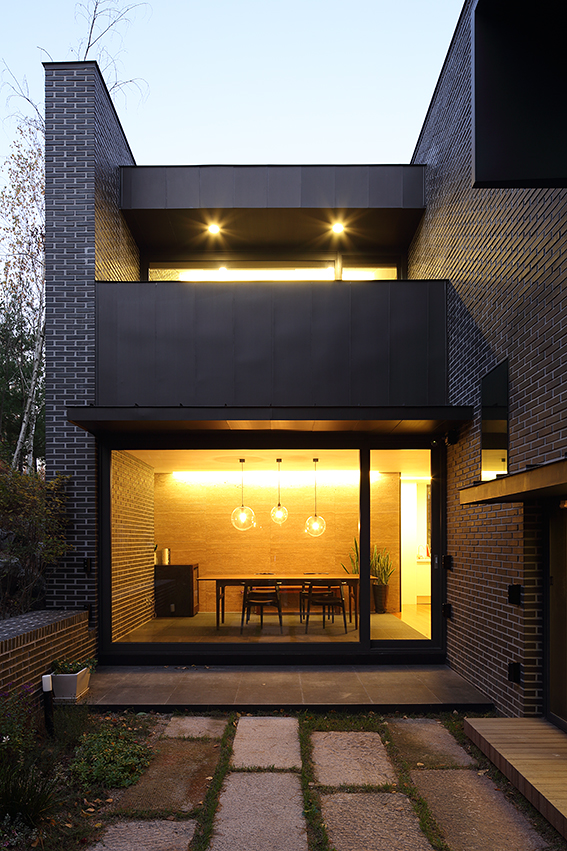
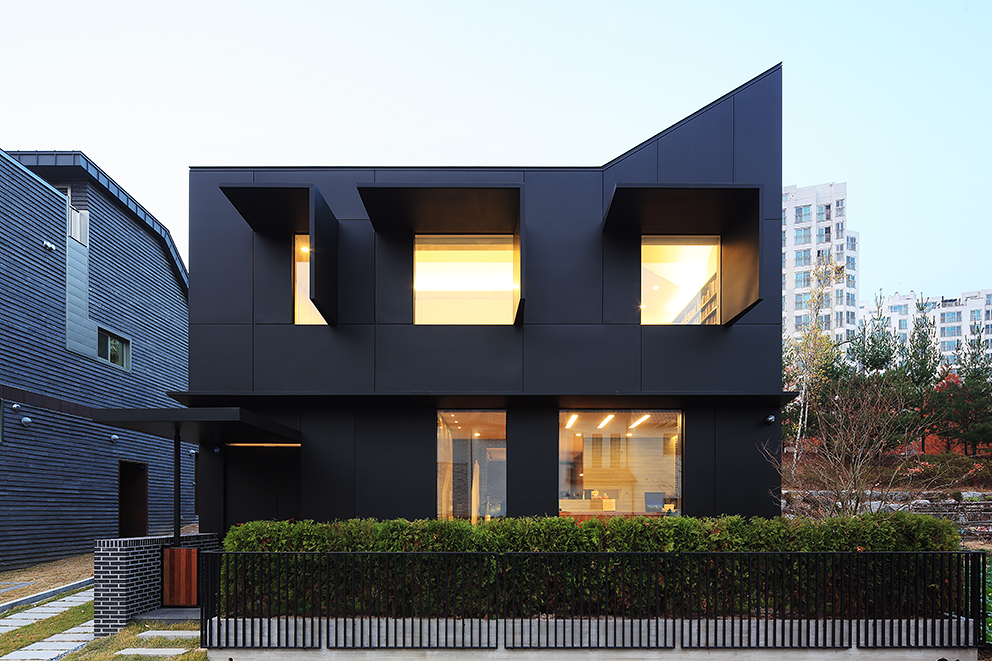
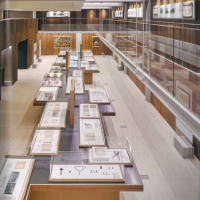 [SPACE]한국천주교순교자박물관리노베이션
[SPACE]한국천주교순교자박물관리노베이션
 [SPACE]큐라켐연구소
[SPACE]큐라켐연구소

















