설계: 김승회(서울대학교) + 경영위치건축사사무소 설계담당: 이예슬, 백남혁, 임윤지 위치: 서울시 용산구 신흥로3가길 55 용도: 제2종 근린생활시설 대지면적: 62.8㎡ 건축면적: 37.18㎡ 연면적: 116.69㎡ 규모: 지상 2층, 지하 1층 높이: 10.16m 주차: 0대 건폐율: 59.2% 용적률: 118.41% 구조: 별돌조, 철골조 외부마감: 벽돌, 인스팬디드 베탈, 복층유리 내부마감: 나왕합판, 적벽돌, 시멘트벽돌 위 수성페인트, 석고보드 위 수성페인트 구조설계: 한구조 시공: (주)이안알앤씨 설계기간: 2018. 12 ~ 2019. 7. 시공기간: 2019. 7. ~ 10.
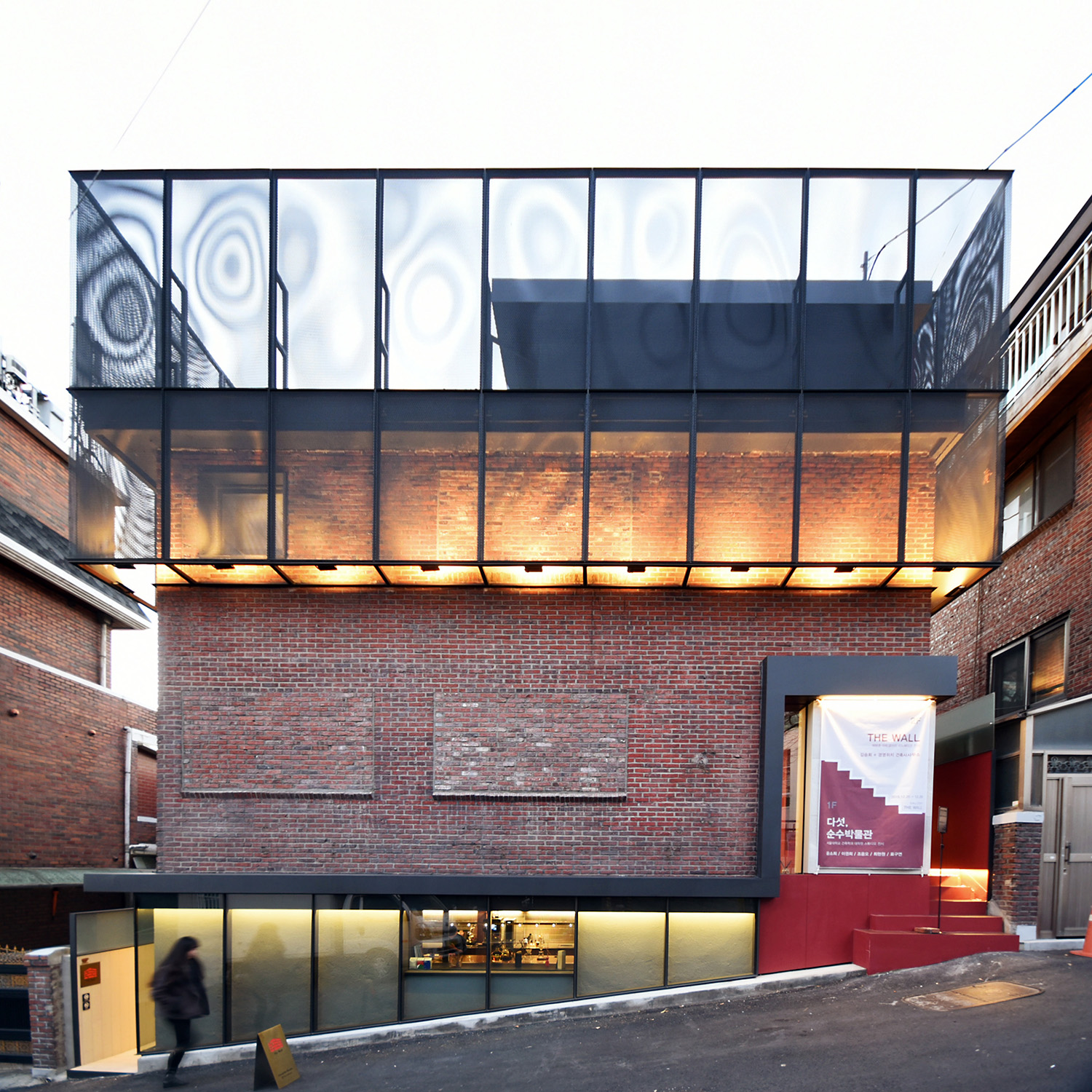
해방촌 갤러리 더 월 ( 이하 더월 ) 은 건축 주인 갤러리 관장 의 신혼 집 이기도 했던 25 년 된 다가구 주택 을 갤러리 와 카페 로 재 탄생 시킨 곳 이다 . 19 평 (62.8㎡ 작은 대지는 용산 미군 기지 (용산 기지) 담벼락에 붙어 있다. 규모 는 작지만, 더월 ( The Wall ) 이라는 이름처럼 다양한 사연을 가진 벽 과 그 재료들이 만들어 내는 공간으로 , 그에 대한 고민 이 담겨 있다 . 기존 건물 의 적벽돌 외벽, 새롭게 중첩되며 다양한 패턴을 만들어내는 익스팬디드 메탈 파사드 , 그리고 저층부를 감싸는 유리 외벽은 조용한 골목에서 익숙하면서도 새로운 풍경을 만들어 낸다. 해방촌 일대와 용산기지 사이를 가르는 철조망과 담장 또한 더월의 일부가 되어 갤러리 1층과 2층, 그리고 옥상에서 각기 다른 방식으로 경험된다. 그 외에도 골목 에서부터 옥상까지 관람객을 이끄는 빨간 계단실, 바깥을 향해 활짝 열린 녹색의 작은 옥탑, 그리고 다양한 텍스처를 가진 전시장 등 각자의 정체성을 가진 공간들이 서로 조화롭게 관계를 맺을 수 있도록 계획했다. 반지하에 있는 카페는 따뜻한 온도를 지닌 공간이다. 목재를 주재료로 하면서 브라스(brass)를 함께 사용했다. 카페 카운터와 5m 길이의 펜던트는 공간의 비례와 빛의 분포를 고려하면서 만들었다. 목재와 브라스의 조합, 그리고 빛의 배열을 통해 공간의 질감을 연출했다. 캔틸레버로 떠 있는 의자, 세로로 길쭉한 비례의 격자 장식장 등은 작은 공간과 어울리도록 고안한 장치이다. 지하층과 1층, 2층, 옥상에 이르는 갤러리의 각 공간은 나름의 독특한 공간감과 전망을 갖고 있다. 주거 공간이 갤러리로 변하면서 친근한 스케일을 갖는 전시 공간 되었다. 무엇보다 용산 기지를 향한 전망이 압도적이다. 아름다운 풍경이 아니라 진실한 풍경, 마치 우리의 근대사를 조망하는 느낌이다. 누군가 머물렀던 방과 오랜 시간 그곳에 있던 풍경 이 더월의 일부 되었다. 허물지 않고 고쳐 쓰는 수고가 이토록 큰 기쁨이 되었다.
글 김승희
Gallery The Wall(hereinafter The Wall) is the renocation work of a 25-year old multi-household residence – which was once the honeymoon house of the gallery director – into a gallery and café. The 62.8㎡-sized site is situated adjacent to the U.S Army Garrison Yongsan (Yongsan Garrison). I spite of its small scale, this space is comprised of a wall and materials of various narratives (as befitting its name, The Wall) that house the contemplations of the gallery director.
The external red brick wall of the original building, the recently-added expanded metal façade that creates hanging patterns, and the glass external wall that envelops the lower floor, all create a familiar and yet new landscape in this quiet alley.
The metal wire fence and wall that divides the Haebangchon neighborhood from the Yongsan Garrison functions as a part of The Wall and is experienced in respectively different ways from the first floor, the second floor, and the rooftop. Furthermore, the spaces of unique identities – such as the red staircase that attracts the visitors from the alley to the rooftop, the open green rooftop loft, and the exhibition halls of various textures – are designed in a mutually harmonious relationship.
The café on the semi-basement floor is a warm and cosy space. Wood was used as the main material and brass was added to it. The café counter and the 5m-long pendant was designed in reference to spatial ratio and light distribution. The spatial texture is expressed through a combination of wood and brass, dynamised by the light distribution. Devices such as chairs floating via cantilever and the rectangular lattice display case were designed accordingly to match the small space.
The respective floors of basement 1, basement 2, and the rooftop have their own distinct spatiality and view. Because this gallery was once a residential space, the exhibition hall possesses a familiar scale, Most importantly, the view towards the Yongsan Garrison is especially striking. Instead of a decorative landscape, the view portrays scenes from reality, as if reflecting Korea’s modern history. This room which was once a residence, and the view, which was once a residence, and the view, which has always been there, have now been integrated as a part of The Wall. The effort expended to repurpose rather than to demolish brought about a great sense of pleasure.
Written by Kim Seunghoy
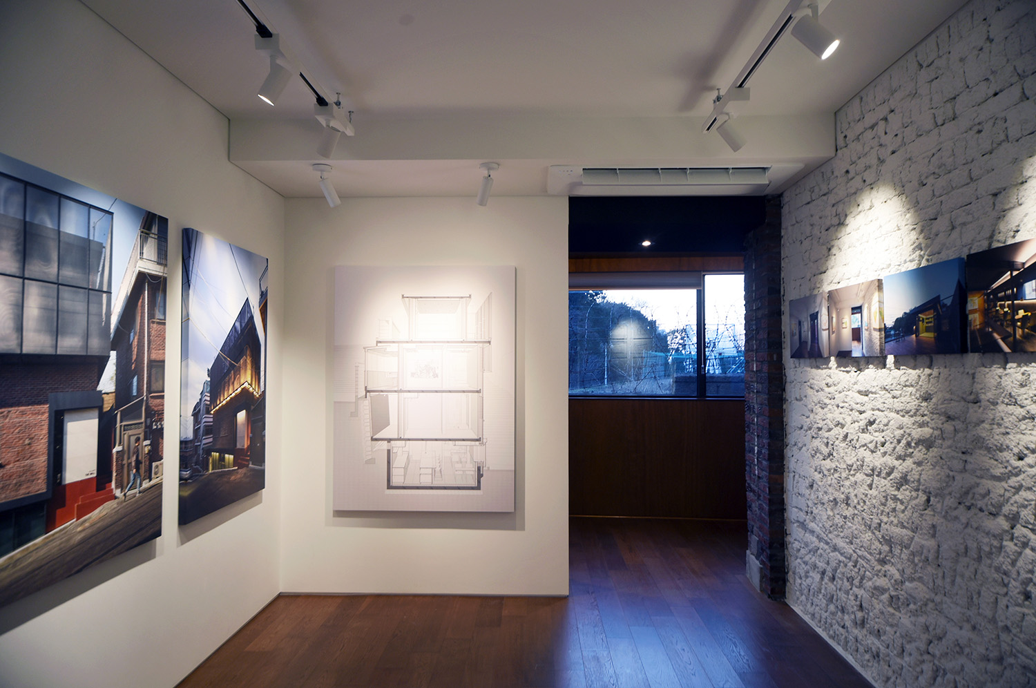
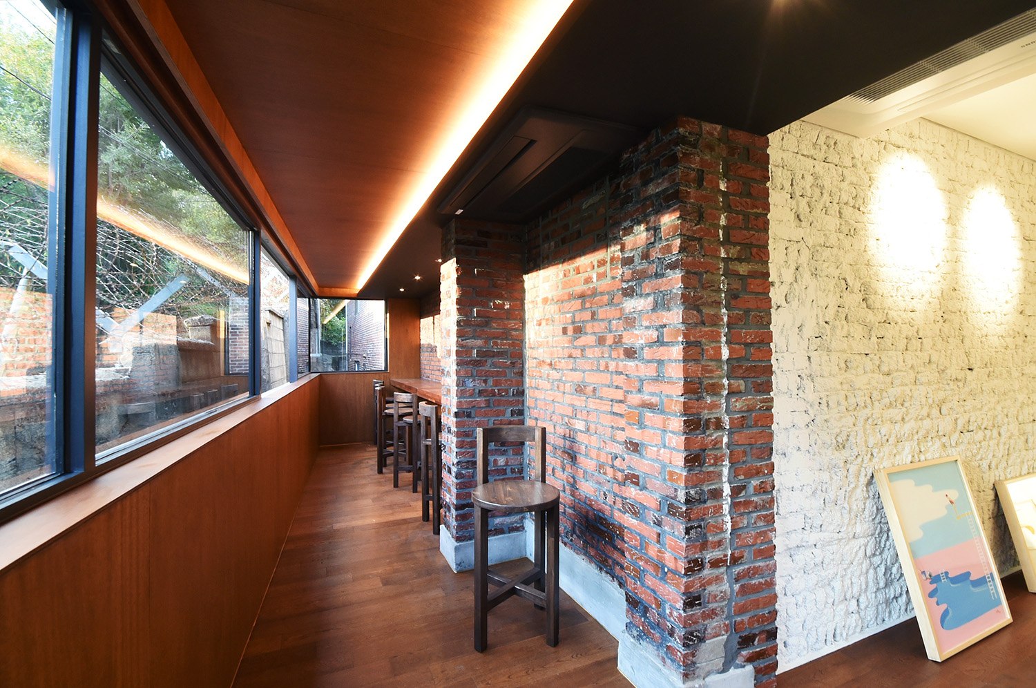
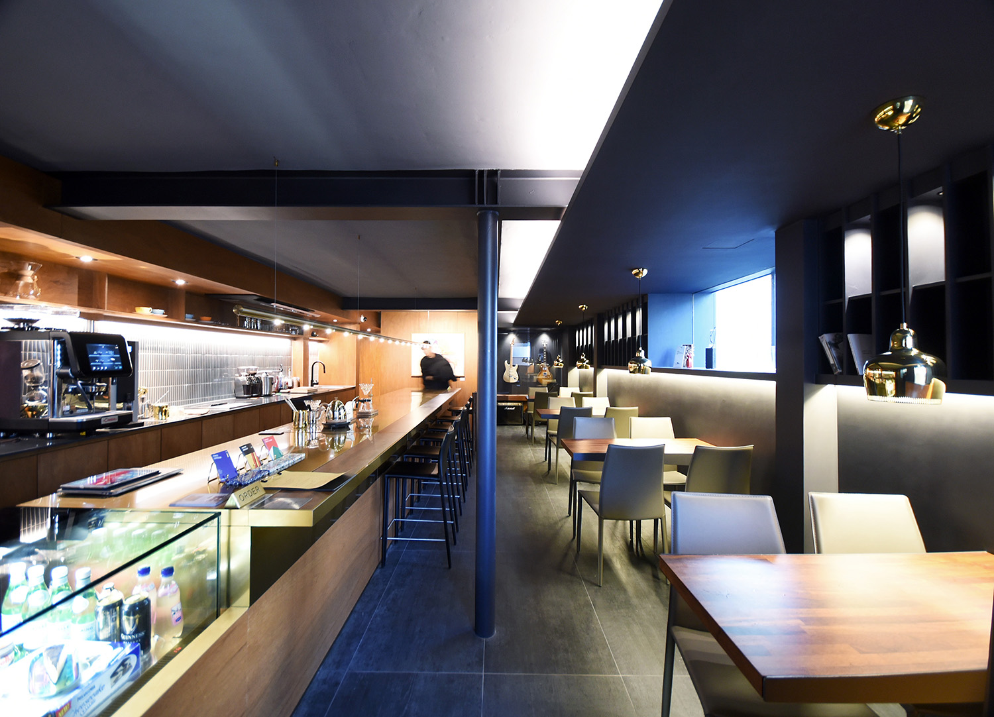
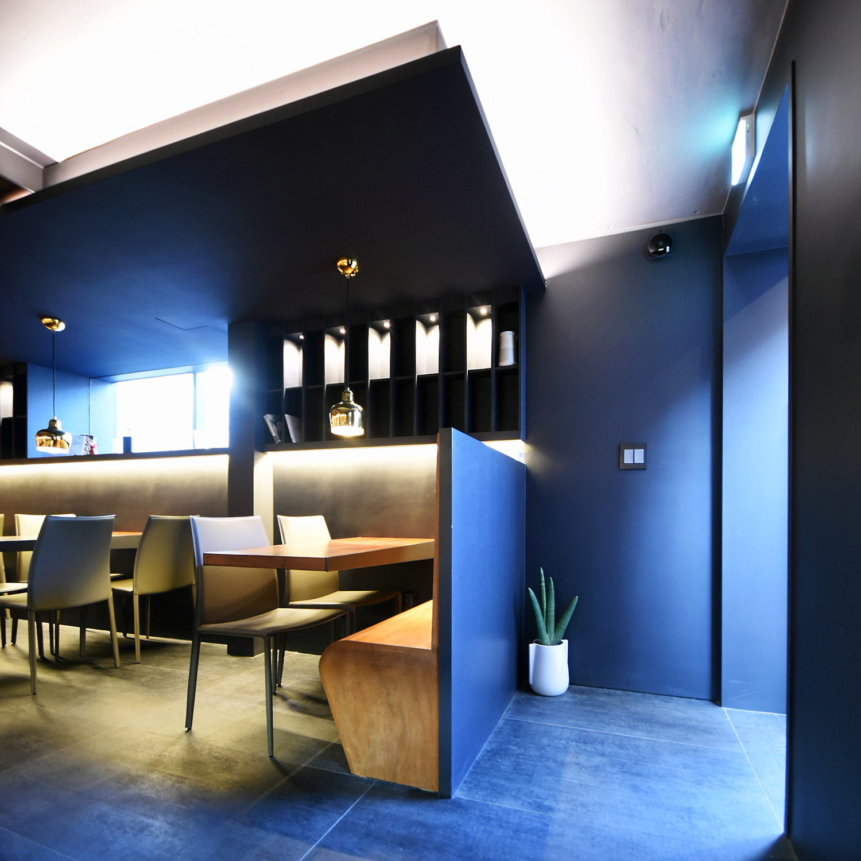
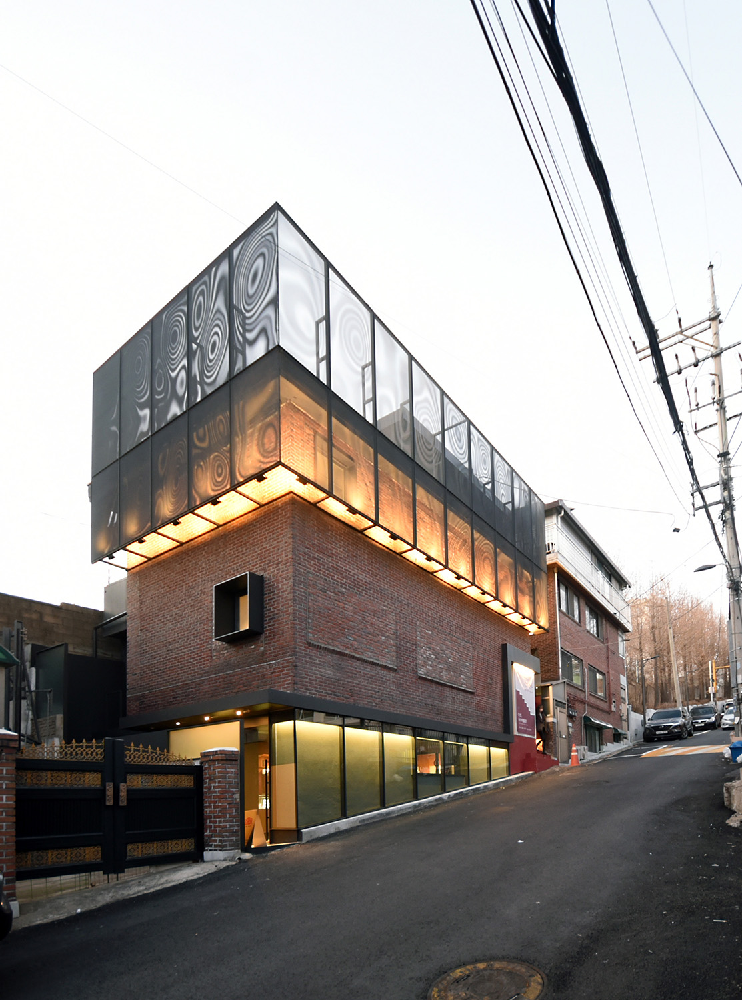

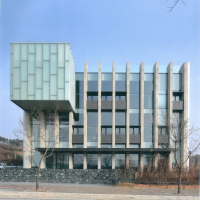 [SPACE]큐라켐연구소
[SPACE]큐라켐연구소
 [SPACE]연세대학교 법인본부
[SPACE]연세대학교 법인본부