
Courtesy of Daniel Valle Architects
- Architects: Daniel Valle Architects
- Location: Hannam-dong, Yongsan-gu, Seoul, South Korea
- Area: 150.0 sqm
- Photographs: Courtesy of Daniel Valle Architects
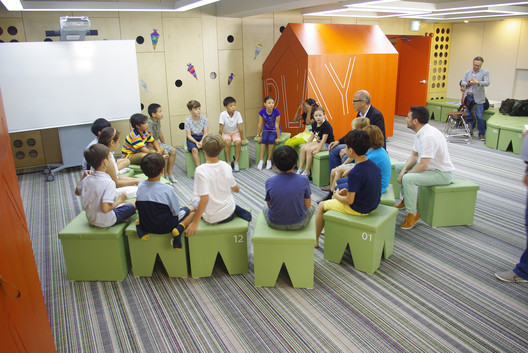
Courtesy of Daniel Valle Architects
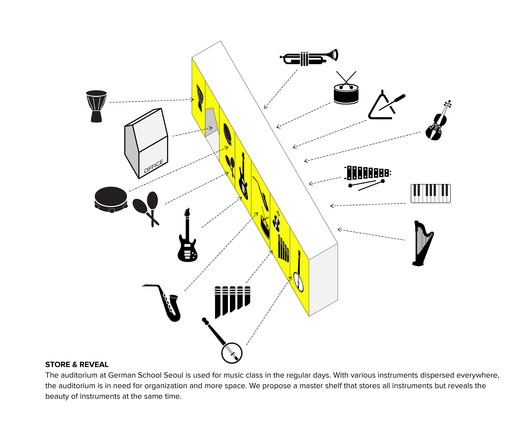
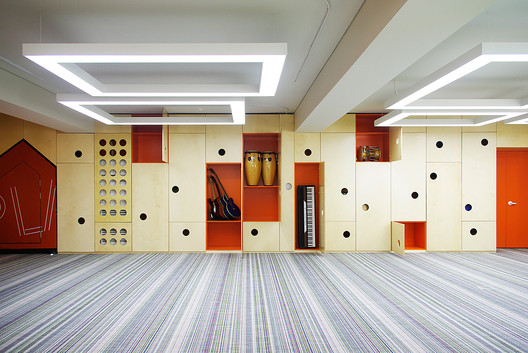
Courtesy of Daniel Valle Architects
The first design feature is a smart, efficient, and creative storage system to house all the
musical instruments and other elements that are currently distributed along the room with no
apparent order.
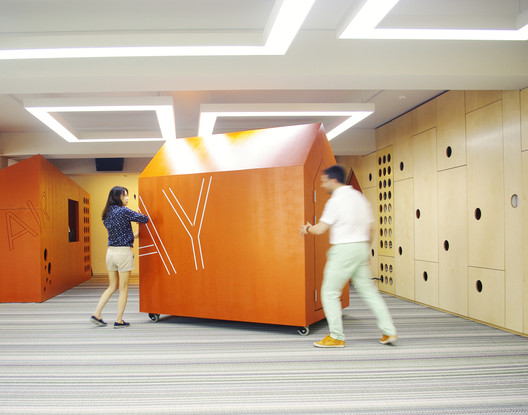
Courtesy of Daniel Valle Architects
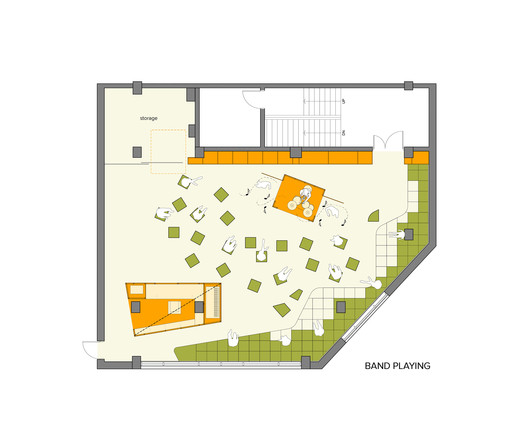
Floor Plan (b)
The second feature is composed of two small rooms built inside the large room; the band
rehearsal’s room and the office for the music teacher. The band’s room is mobile so that it
can be positioned any place around the room.
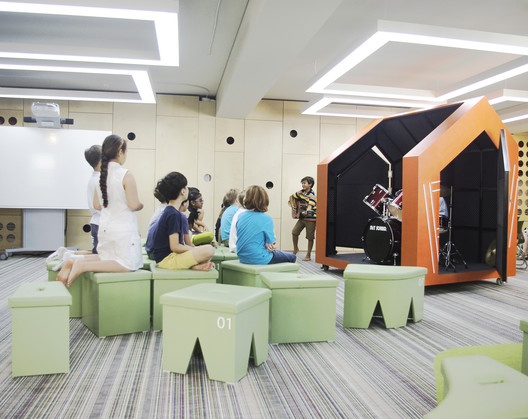
Courtesy of Daniel Valle Architects
The third feature is a seating area meant to be occupied by students and staff in a casual
way, as a lounge area that can be broken into individual units (stools) allowing multiple
ways to organize a meeting, game, class, or lecture.
It is up to the imagination of users to configure numberless organizations.
- Diagram
- Location to be used only as a reference. It could indicate city/country but not exact address.
- Cite:"German School Seoul Auditorium Renovation / Daniel Valle Architects" 05 Jan 2016. ArchDaily. Accessed
- 15 Jan 2016. <http://www.archdaily.com/779886/german-school-seoul-auditorium-renovation-daniel-valle
- -architects/>
.jpg?1452009688)
.jpg?1452009722)
.jpg?1452009540)
.jpg?1452009303)
.jpg?1452009272)
.jpg?1452010042)
.jpg?1452009890)
.jpg?1452009863)
.jpg?1452009509)





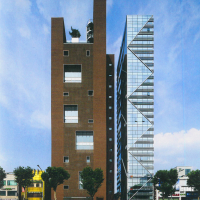 원&원 63.5 황두진건축사사무소
원&원 63.5 황두진건축사사무소
 WON & WON
WON & WON

















