설계: 정재헌(경희대학교)+모노건축사사무소 설계담당: 임홍량,송영구 위치: 서울시 강남구 논현동 용도: 근린생활시설 대지면적: 380㎡ 건축면적: 185㎡ 연면적: 997㎡ 규모: 지상4층, 지하2층 건폐율: 49% 용적률: 146% 구조: 철근콘크리트조 외부마감: 사비석, 산화발색 스테인리스스틸 내부마감: 석고보드 위 페인트, 산화발색 스테인리스스틸, 노출콘크리트 구조설계: ㈜은구조 기술사사무소 시공: (주)이안알앤씨 기계·전기설계: ㈜성도엔지니어링 조경설계: KnL 환경디자인 스튜디오(김용택) 설계기간: 2018. 10. ~ 2019. 4. 시공기간: 2019. 5. ~ 2020. 7. 건축주: 황병삼
강남의 조용한 주거지역에 있는 디파이 사옥은 정면에는 고층 아파트가 장벽처럼 서 있고, 비슷한 규모의 건물들이 대지를 둘러싸고 있다. 거리와 소통하면서도 안정감을 주기 위해 저층부는 열고, 인접 건물과는 두꺼운 벽으로 강한 경계를 만들었다. 대신 1층 라운지를 만 층 올리는 스플릿 플로어(split floor)로 계획하여 내부 공간을 시각적으로 보호하면서 동시에 지하 공간으로 빛이 흘러가도록 했다. 중정으로 확장된 1층 라운지는 수직·수평의 동선과 내외부의 시선이 한번에 관통하는 에너지가 넘치는 공간으로 계획했다.
오피스의 기본 개념은 이제 ‘기능’중심에서 ‘사람’중심으로 바뀌었고, ‘몸’의 편리함에서’마음’의 편안함으로 확장되고 있다. 오피스는 이제 ‘업무 공간’이 아니라 ‘집’과 같은 따뜻한 생활공간이 되어야 한다. 늘 모니터 앞에 있는 일상에서 잠시 하늘을 보고 바람을 맞고, 계절과 날씨를 느낄 수 있는 작은 공간들이 필요하지 않을까? 직접 체감할 수 있는 외부 환경이 누구보다 이들에게 꼭 필요하다는 생각에 알찬(solid) 내부 공간보다 비어 있는(void)외부 공간을 먼저 디자인했다. 하늘로 열린 중정을 안쪽에 배치하여 각층의 내부 공간과 적극적으로 소통할 수 있도록 연결했다. 중정의 빛은 선큰 가든으로 이어진 빛의 벽을 타고 지하 공간으로 전해진다. 층고를 높이고, 최대한 개방감을 확보한 지하 공간에 흘러내리는 빛줄기는 때로는 강렬하고 때로는 부드럽게 공간의 분위기를 연출한다.
3면이 벽으로 둘러싸인 중정은 빛과 자연이 움직이는 감성의 공간이다. 중정의 ‘벽’은 시선 차단의 목적보다는 오히려 정제된 풍경을 보고 즐길 수 있는 ‘창’으로 계획됐다. 사옥의 모든 공간에서 벽은 그 자체로 빛과 하늘이 연출하는 ‘미디어’로 시시각각 새로운 경험을 선사하길 기대했다. 의도적으로 두껍게 디자인된 벽은 볼륨으로 느껴질 만큼 무겁고 단단하다. 외부에서 바라보는 입면이면서 동시에 내부에서 경험되는 또 다른 입면이 된다. 글 정재헌
The DFY Head Office is located in a quiet residential district in Gangnam, with high-rise apartments rising in front of it as if a barrier. The site is surrounded by similar-sized buildings. The lower part of the building is open to provide a sense of stability while maintaining a line of communication with the street, while a strong boundary was constructed with substantial walls between adjacent buildings. In return, the first floor, with a lounge, was designed as a split floor, raising half a story to visually shield the interior space while allowing light to flow into the basement level. The lounge on the first floor, which extends into the courtyard, is a vibrant space where all the vertical and horizontal circulation paths and interior and exterior lines of sight converge.
The fundamental concept of the office has evolved from the ‘functional’ to the ‘personal’, and it encompasses the comforting connections between the ‘somatic’ to the ‘psyche’. The office is no longer a general ‘workspace’, as it has evolved into a comfortable living space that feels like ‘home’. Should we not have smaller spaces in which people can look up at the sky, feel the breeze, experience seasonal change and the effects of the weather, and be able to get away from their daily lives spent in front of a screen? The notion that cultivating a relationship with the outdoors would be more important than anything else, the void was designed first, followed by the solid structure. To encourage active communication, the courtyard was placed on the inside, connected to each level’s interior space. The light from the courtyard filters into the basement space through a light wall that runs the length of the sunken garden. The mood of the space is set by this streak of light that streams down into the basement space, which has a higher floor height to achieve a maximum sense of openness, sometimes strong and sometimes gentle.
The courtyard, which is surrounded on three sides by walls, is a space of sensitivity in which impressions of light and nature move. Rather than shielding the line of sight, the courtyard’s ‘wall’ was designed as a ‘window’ through which people could better appreciate their refined surroundings. As a ‘media’ set to acknowledge light and the sky, the wall itself delivers a new and ever-changing experience in every corner of the head office. The thick wall was designed so as to be heavy and rigid enough to be understood as a volume. It takes on the appearance of an elevation from the outside, as well as a different elevation experienced on the inside. Written by JeongJaeheon
ⓒYoonJoonhwan

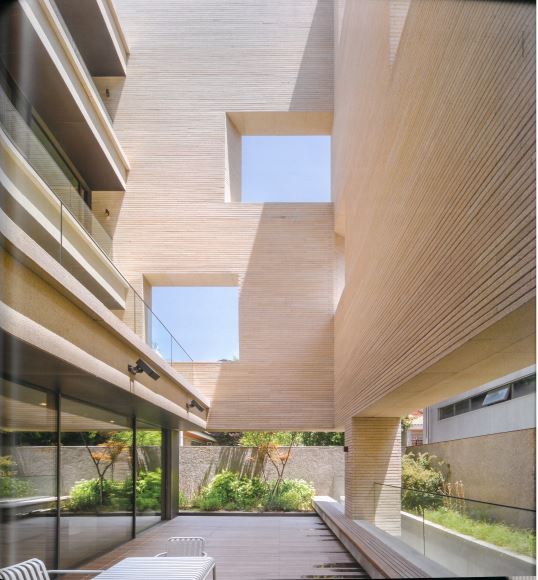
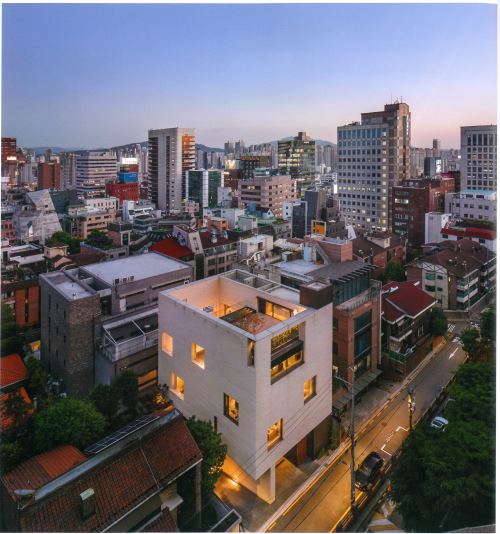
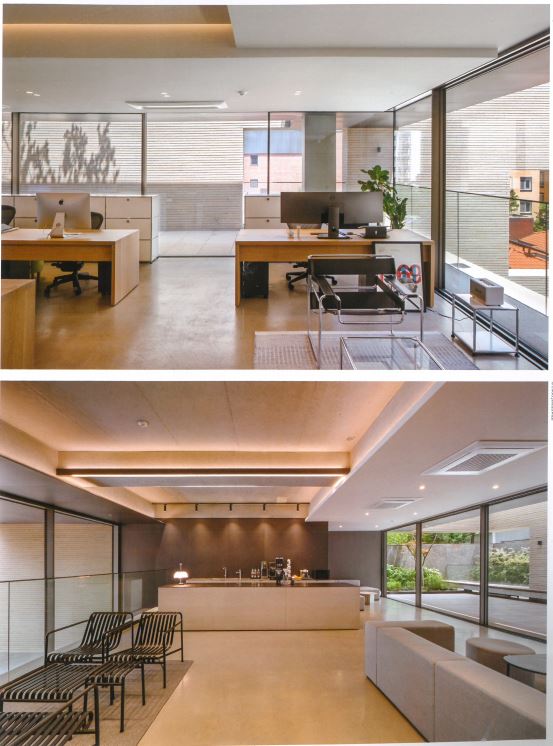
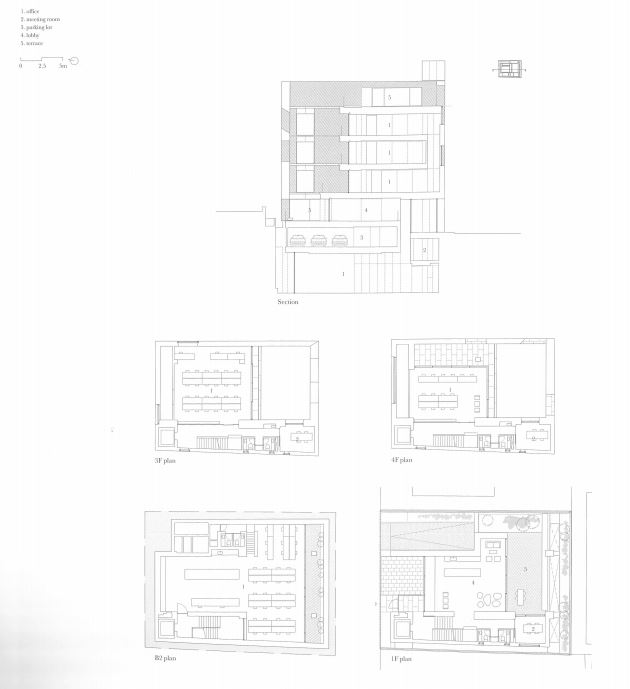
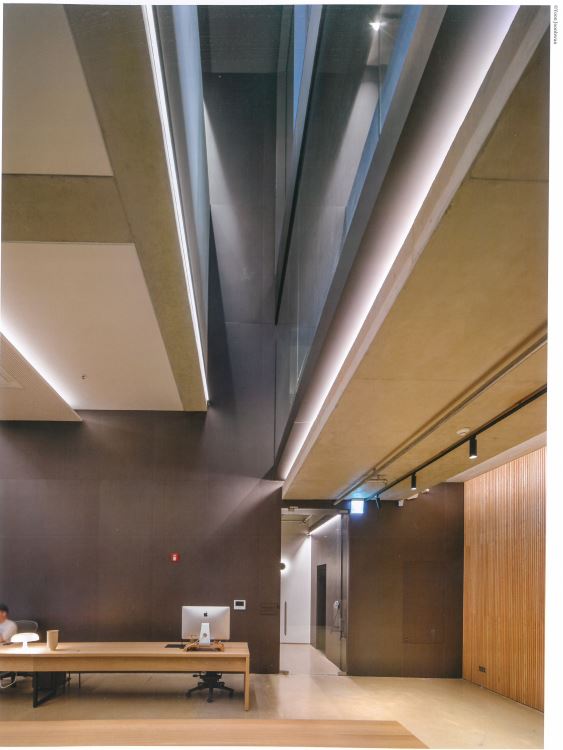
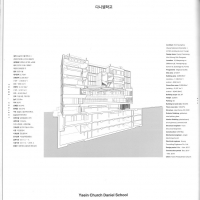 [SPACE] 다니엘학교
[SPACE] 다니엘학교
 2021 건축명장
2021 건축명장