설계: 김승회(서울대학교) + 경영위치건축사사무소 설계담당: 장수정, 김정윤, 이예슬 위치: 충처욱도 청주시 흥덕구 오송읍 오송생명1로 207 용도: 교육연구시설(연구소), 연구시설 대지면적: 3,306㎡ 건축면적: 987.02㎡ 연면적: 2,951.61㎡ 규모: 지상 4층, 높이: 20.3m 주차: 29대 건폐율: 29.71% 용적률: 89.28% 구조: 철근콘크리트조, 철골조 외부마감: 강화유리(샌드블라스트), 노출콘크리트, 샌드위치패널 내부마감: 강화유리, 자작나무합판, 샌드위치패널 구조설계: 윤구조기술사사무소 기계 · 전기설계: 한일엠이씨 시공: (주)이안알앤씨 조경: KnL환경디자인 스튜디오 설계기간: 2016. 1. ~ 4. 시공기간: 2016. 4. ~ 12. 건축주 : ㈜큐라켐
충청북도 오송 의료연구단지에 자리 잡은 큐라켐 연구소(이하 큐라켐)는 바이오 벤처회사의 연구소이다. 국내에서 유일하게 방사선 동위원소 실험기술을 갖춘 큐라켐은 연구소를 중심으로 회사가 운영된다. 연구소 설계를 시작하면서 연구 공간과 사무실을 쾌적한 공간으로 만드는 것이 목표였다. 오랜 시간 실험실과 사무실에서 시간을 보내는 연구원들의 행복한 일상이 회사의 발전에 중요한 역할을 할 것이 자명하기 때문이다.
1층은 사무실과 회의실, 식당으로 구성된다. 연구소의 특성상 다양한 세미나와 모임이 개최된다. 높은 층고의 라운지를 중심으로 회의실과 식당이 이어진다. 회의실의 슬라이딩 월을 열면, 라운지와 이어지는 대공간이 만들어진다. 식당은 ‘집 속의 집’ 개념으로 박공으로 된 세 개의 지붕일 삽입되어 아늑한 공간감을 갖는다.
2층, 3층 연구 공간은 두 층 높이로 열린 연구원 라운지를 중심으로 전개된다. 실험실은 북쪽으로 배치하여 직사광선의 유입을 최소화하면서도 외부의 풍경을 연구원들이 누릴 수 있도록 했다. 남쪽에 배치된 연구원 사무실은 콘크리트 프레임을 노출하고 역시 층고를 높게 설정했다.
1m 깊이의 콘크리트 열주가 연구소의 파사드를 형성한다. 콘크리트 열주가 만들어내는 깊은 표면을 통해 연구소의 신진대사가 이루어진다.
북쪽에서는 옥상 기계실로 이어지는 덕트가 배치되어 실험실의 신진대사를 해결한다면, 남쪽 전면에는 발코니가 배치되어 연구원들에게 빛과 바람, 휴식을 제공하며 쾌적한 일상을 선사한다. 콘크리트 열주는 구조이자 신진대사를 위한 표층으로 큐라켐의 이미지를 형성한다.
동서의 넓은 면은 유리판으로 구성했다.
단열재와 단판 유리의 결합이 공사비를 획기적으로 줄이는 데 유리했고, 콘크리트 열주와 커다란 유리면이 대비되면서 남북면과 동서면이 서로 다른 공간적 역할을 하고 있음을 암시한다. 3층에 캔틸레버로 돌출된 대회의실은 큐라켐의 특징을 표현하는 동시에 진입하는 이들을 환영하는 커다란 캐노피를 이룬다. 캐노피를 지나 연구소로 입장하면 아름다운 미술품과 가구를 만난다. 예술과 기술, 일과 휴식이 공간에서 하나로 만나듯이, 구조의 리듬과 공간의 구획, 그리고 설비의 신진대사가 하나로 만난다. 콘크리트와 유리, 발코니와 설비 덕트, 오목 튀어나온 매스와 볼록 들어간 보이드가 건축으로 하나가 된다.
The Curachem, Which has settled down at the Medical Research District at Osong, Choongchungbuk-do is the research lab of a bio-venture company. Mking the research space and office rooms comfortable was our aim as we began the
design of this research facility.
The first floor is comprised of an office, meeting room, and dining hall. As a research facility, it holds various seminars and meetings. The meeting room and dining hall were positioned next to each other with a high-floor lounge at their centre. By opening the sliding walls of the meeting room, a large space that connects to the lounge has been formed. Using the concept of a ‘house within a house’, three gabled roofs were added to the dining hall to vreate a cosy atmosphere.
The research spaces of second and third floors surround the two-story lounge. The experiment labs were positioned towards the north to minimize daylight exposure while allowing the researchers to enjoy the external landscape. For the research office at the south, a concrete fram was exposed and the ceiling was set high.
The 1m-deepconcrete colonnade form the façade of the research facility. The metabolic changes in the research facility are expressed in the deep sense of surface created on the concrete colonnade. For example, ducts that are connected to the rooftop maintenance room have been installed at the north to resolve the dynamic structure of the research labs, while balconies are installed at the south to provide light, wind, and leisure to the researchers, allowing them to enjoy a comfortable setting. As a structure and surface layer for such metabolic activities, the concrete colonnade forms the image of Curachem.
The wide horizontal surface was made out of glass panels. The combination of heat insulating materials and single glass panels was efficient in significantly reducing the construction cost. Also, by creating a contrast between the concrete colonnade and the large glass surface, a subtle demarcation between the north-south surface and the east – wests surface was made to indicate their respectively different spatial roles. The large conference room on the third floor that protrudes via a cantilever not only expresses the distinct identity of Curachem but also forms a large canopy under which to welcome its visitors. The concrete and glass, balcony and facility ducts, and protruding mass and sunken void form an architectural unity.

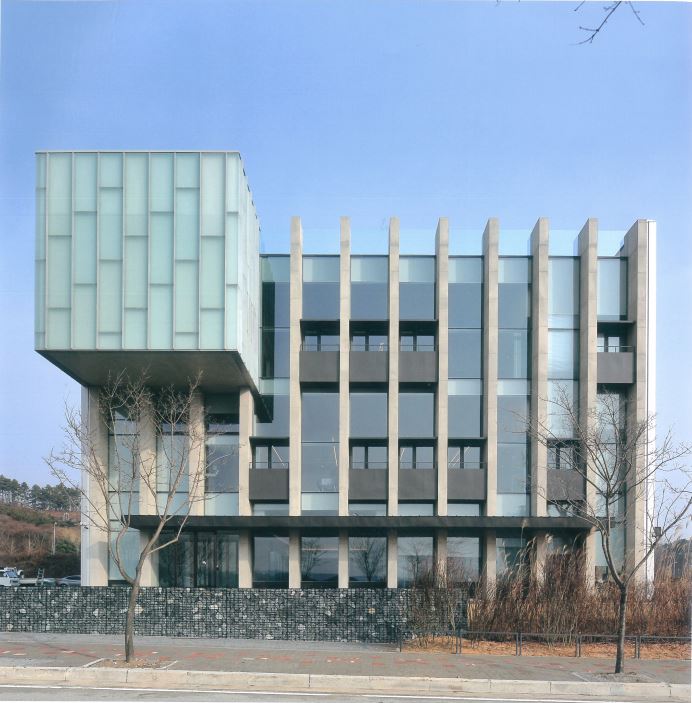
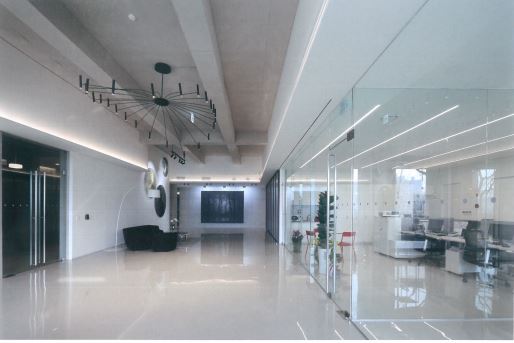

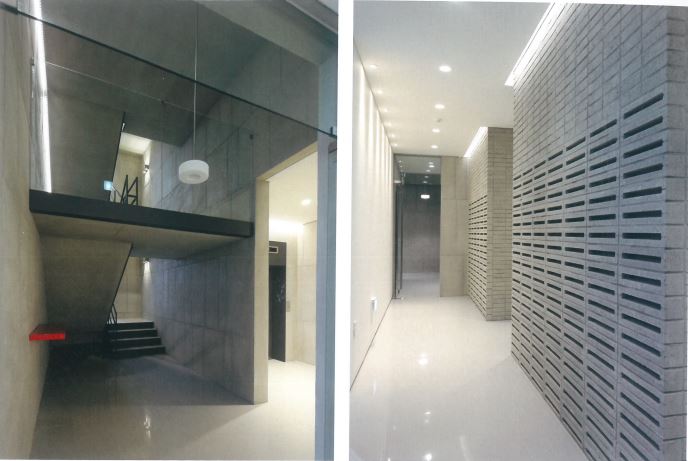
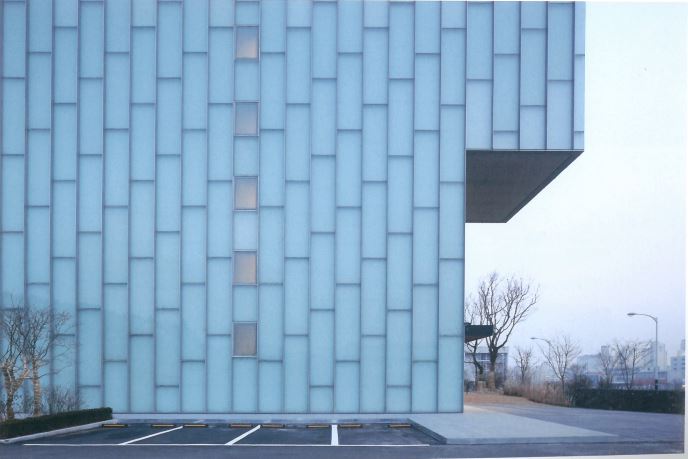
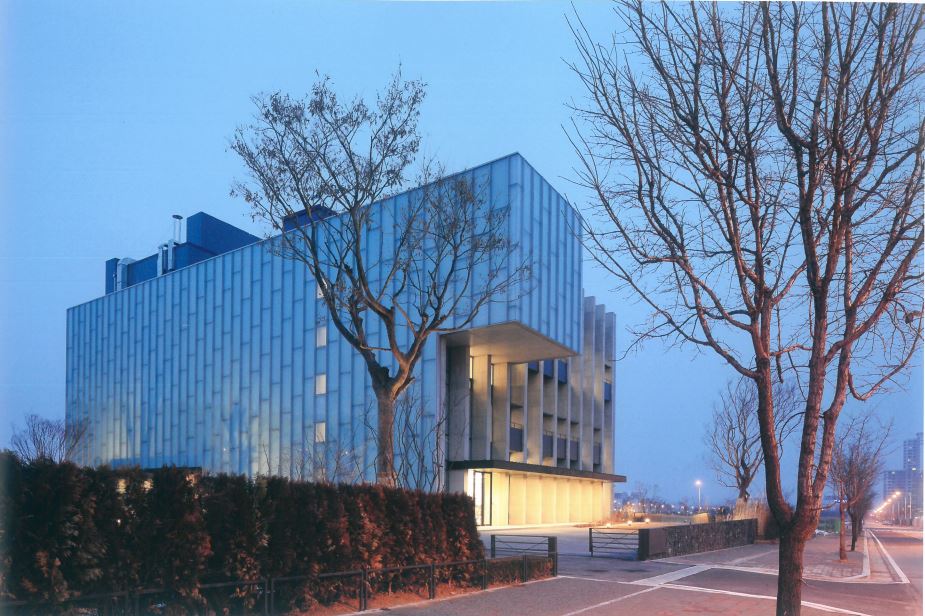
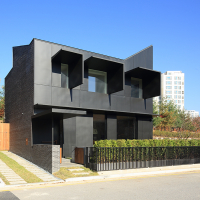 [SPACE]고양이집
[SPACE]고양이집
 [SPACE]해방촌갤러리더월
[SPACE]해방촌갤러리더월